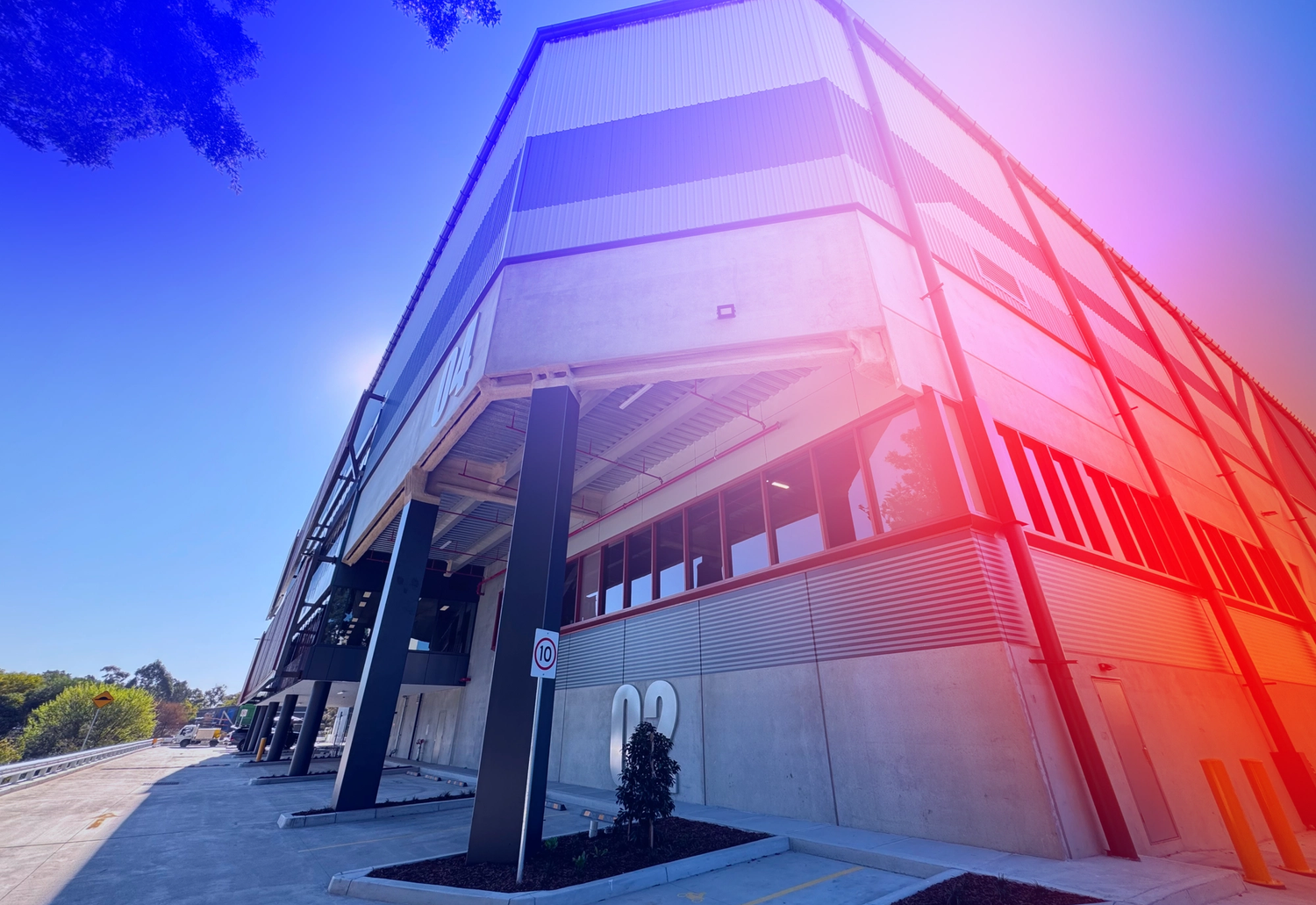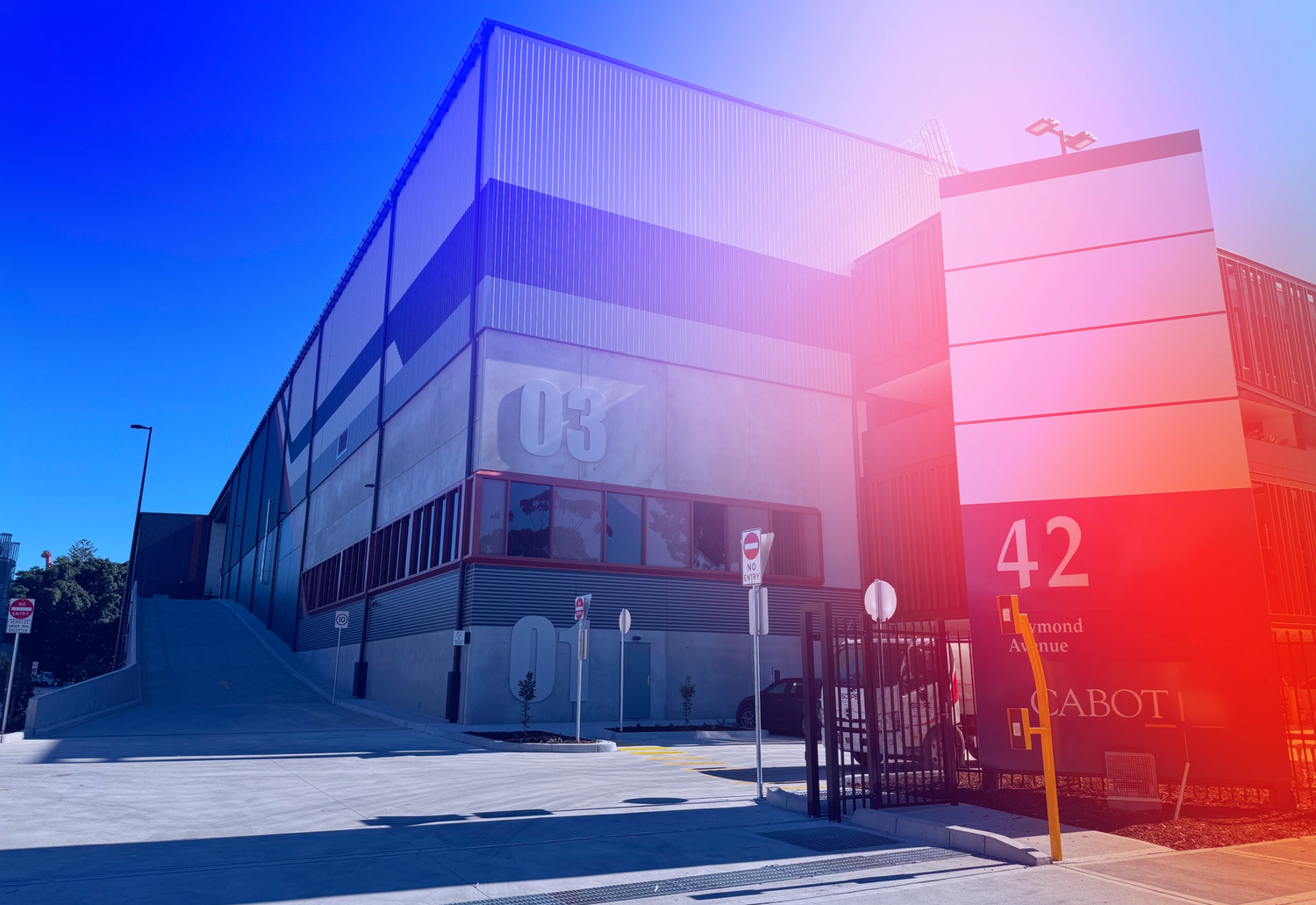Share this post

SYDNEY, AUSTRALIA
TMX Transform’s Project Managers Chris Tootell and Tim Weinert supported Hale Capital’s delivery of its first multistorey industrial facility in Sydney’s south.
Here, Chris and Tim reveal the complexity involved in a multistorey project, in comparison to a single-level building, and share their insights and advice for teams working on similar facilities.
1. Set the scene for us. Can you describe the project and your role?
Chris: TMX Transform worked with and supported Hale Capital on delivering its two-storey warehouse at 42-52 Raymond Avenue in Matraville in Sydney’s south, close to Kingsford Smith International Airport. The total built area is about 20,000 sqm and it offers four individual tenancies.
It has two ramps to enable access and egress for trucks to Level One (L1). The facility is one of the first completed multistorey warehouses in NSW and it is the first multilevel facility on which TMX has worked. We were engaged as principal representative and superintendent on behalf of Hale Capital.
Q. How does a two-storey warehouse differ from a single-storey facility in terms of its design and construction?
Chris: Whilst fundamentals of construction remain consistent, the design and construction of a multistorey building is typically more complex than a conventional on-ground development.
There are so many variables, including site access, circulation within the site, types of building materials, and the quality of finishes such as ramps that need consideration. The principles of design and construction are the same but there are more complexities and onerous requirements, particularly around structural elements and fire engineering.
Tim: Land constraints and logistical costs that come with outward growth drive the necessity to start looking into multistorey solutions. In other words, there is not enough existing space, or it is cost-prohibitive to operate from the outskirts of the city. Site access to a multistorey facility becomes critical to the operational success of the site because as you would expect, space is much tighter than in a more conventional warehouse site, which usually has more area to utilise for site access.
For example, the flow of site access for multiple tenants must be optimised so that site access is easy for tenants but does not compromise the security or privacy of other tenants in the facility.
On-ground facilities have one-way pathways and typically no shared or communal areas among tenants. However, for this facility, tenants on L1 will share a hardstand. This is much more prominent in Asia and Europe, where multistorey facilities are common. But it is a new concept in Australia.
Chris: Column spans, springing heights and impacts to racking layouts are other factors that need to be thoroughly considered through the design process of a multistorey development. Hale as the developer required maximum racking slots within each tenancy, as this after all is a driving feature for potential leasing to tenants. As such Hale and TMX worked with the builders and engineers to maintain the column spans within the warehouse levels to provide continued flexibility of tenant use.
Q. What challenges did the project team face that are unique to a multistorey building?
Chris: Fire engineering for a multistorey facility is critical in terms of safety, design, and compliance with Fire and Rescue NSW (FRNSW). As this is largely a new building concept in Australia, it makes the process of fire engineering more complex, both in terms of design compliance and delivery.
In Australia we simply do not have many complete examples of this style of development which in turn means that FRNSW are cautious with their reviews and requirements, leading to a reluctance to move away from any deemed-to-satisfy requirements. Our project team worked with fire engineers and builders to ensure an appropriate solution.

We would strongly encourage any teams working on multistorey buildings to have their assumptions peer-reviewed, as part of the preliminary design development.
Tim: Another challenge is that floor levelness and flatness is extremely complicated due to the deflection of slabs at upper levels. That needs to be carefully considered for future operational use and loading. If you think of it this way, in a single-storey facility, you are dealing with one roof. In a two-storey building, that roof also becomes a floor. Deflection criteria and suspended slabs that support racking all need to be addressed in detailed design.
If you think of it this way, in a single-storey facility, you are dealing with one roof. In a two-storey building, that roof also becomes a floor.
Tim (cont.): Hale and TMX worked with structural engineers to ensure the L1 floor was designed to a level that will accommodate future operators. The asset owner is also likely to want the floor flatness maintained as a minimum of FM-2 category floor flatness, post-deflection of the slab and once fully loaded. In that instance, we worked with the developer to ensure we could maximise the loading, without incurring excessive costs.
Q. There are dozens of multistorey facilities in Australia in various stages of planning, with many under construction. What is your advice for these project teams?
Chris: I would start by saying you need to complete an early and rigorous review of the fire safety requirements relating to the structure and make sure this documentation remains accurate and up to date as design variations proceed.
Tim: The structural engineer should lead the designs to maximise the column spans and ceiling heights.
Floor flatness and levelness needs consideration early in the project planning because it is highly challenging – if not impossible – to resolve issues related to floor levelness after construction, especially in comparison to a single-storey facility.
Chris: Bring your project partners in early, ideally before the final brief development. Ensure your key design elements, particularly structural and fire, are peer reviewed, to minimise unforeseen impacts to the designs. Overall, expect it to be significantly more complex than a single-storey facility.
This article was originally published by MHD Supply Chain on October 16, 2024.
